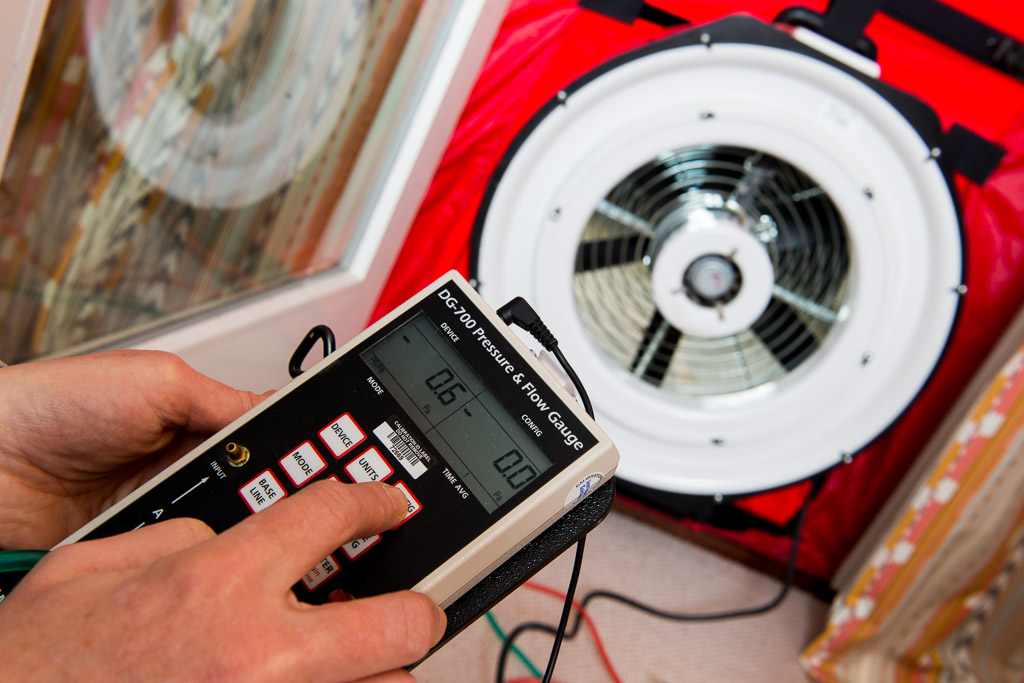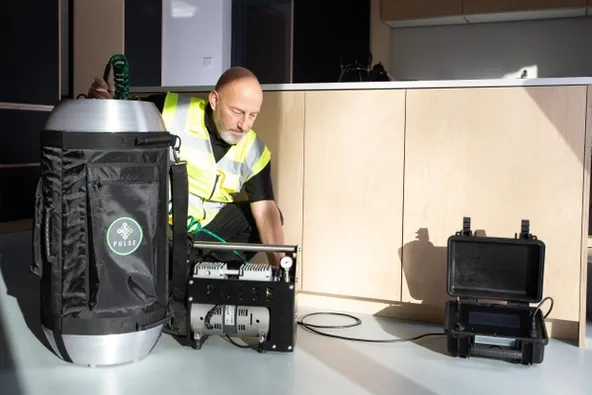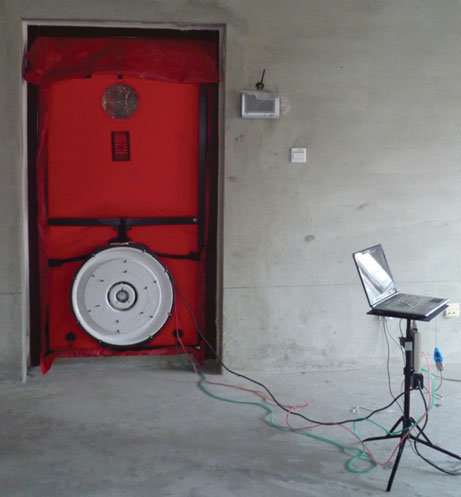-
Call Us
353 (0)21 7004001, 087 333 0547 - Unit B4, Link Road Business Park
Ballincollig, Co. Cork, P31 W950

08
Jul 22Most homeowners evaluate their homes for air tightness to minimize energy waste, lessen their environmental impact, and save money on utility bills. Since air tightness testing is now part of the Building Regulations, all new projects must comply with the air tightness requirements hence why you must comprehend the numerous levels of air testing.
What is air tightness?
Measuring the quantity of air that escapes from a building’s fabric or gaps is known as air tightness testing. The building air permeability affects the structures’ air tightness. Engineers use pressure testing equipment to pressurize the building and identify areas needing repair.
How is the test carried out?
Blower Door testing and Pulse testing are the two main air test methods recognized by PAS 2035.

• Pulse testing
A portable compressor, a cylindrical air receiver, and a control box make up the pulse measuring kit. The pulse doesn’t need mounting across a door opening. Instead, the tester can place it on the floor anywhere in the home’s center. Once the receiver is entirely pressurized, the compressor releases multiple brief bursts of air, temporarily raising the pressure in the system so that air leakage may be recorded and monitored on the control box rapidly and precisely. Also, since the system operates at a low pressure of 4Pa, it has a minimal impact on the property. It gives an airflow rate measurement reflective of standard inhabited conditions, which aids in comprehending energy performance and the actual ventilation needs of buildings. Pressuring the air receiver takes a few minutes, but the testing process ends in less than two minutes. You can see results immediately and export all your test data to a free reporting website where a comprehensive report is prepared and recorded.

• Blower door test
Air testers attach blower door testing equipment, just big fans, to an outside opening like a doorway. Afterward, they’ll utilize this to pressurize the building and conduct tests based on different pressures. The air pressure from outside then comes in through the cracks and holes. The fan usually depressurizes the house to -60Pa or below. An anemometer measures the pressure difference between the internal and exterior pressures and the fan’s ability to produce the pressure difference. The reading helps the air testers to determine the amount of air leakage.
How long does residential testing take?
Several variables are considered during a construction air test, like the property size and the number of windows that need taping. However, it should take no more than two hours to do the real air test.
How long does it take to do a Commercial Test?
If a commercial structure fails to fulfill air permeability regulations, you must address the flaw. Since the commercial door panel is much larger and more complicated to set up than the residential one, the construction air test may take up to four hours.
What will happen if You fail the test?
If the house or building doesn’t meet the required air permeability standards, air testers can use smoke testing to recognize the weakness. Afterward, the testers may document the air leakage pathways, and the building can undergo the necessary repairs and tests until it reaches the TER’s limit value.
Common problem areas
• Behind the kitchen cupboards
• Beneath and around the toilets, sinks, and bathtubs.
• Fireplaces and chimneys.
• Ascertain that the loft hatch is well-fitting and well-sealed.
• Check to see whether sealant has been applied to all essential locations, such as around plugs and skirting boards.
• Inspect door and window frames, as well as light fixtures.
• Pay attention to the intersections between walls, floors, and ceilings, particularly around suspended floors.
Preparation for Tests
Irrespective of the air tightness testing technique used, you must prepare the property as follows:
• Please keep all interior doors open and unlocked during the test.
• Turn off any equipment that draws in or expels air to the outside.
• You should firmly lock all exterior doors and windows.
• Fill up all drain traps in your bathrooms, kitchens, and other wet areas.
• Temporarily block all ventilation sources, such as intermittent fans, stove extractor grills, chimneys, and open flues.
When should a test be done?
Before completing a BERL.IE construction air test, you must complete your building project. It includes everything from the walls, windows, skirting, light switches, and doors, which may seem like a lot. For the air exam, you’ll need to know your SAP score, which will serve as a benchmark. A professional energy adviser may help you save time and money by ensuring your designs are airtight.
Preparation, planning, and in-depth knowledge of the property owner’s needs are vital to getting satisfactory air tightness test results. While making adjustments and alterations while you’re so close to finishing your project may seem like a hassle, they could significantly impact the overall results.
